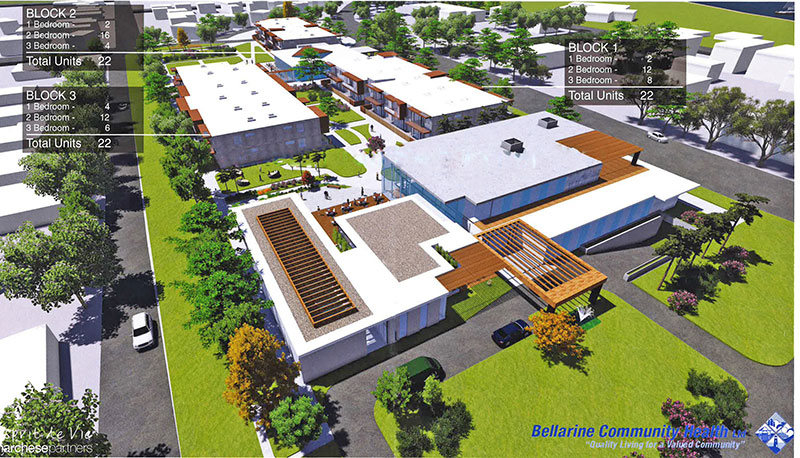| Bellarine Community Health (BCH) has unveiled a dramatic new vision for its Point Lonsdale facilities incorporating 66 two-level townhouses, café, indoor swimming pool, as many as 200 underground car parks and a new modern medical and community health centre. The design, estimated to cost upwards of $7 million, represents a complete rebuild of the existing site bounded by Point Lonsdale, Lawrence, Nelson and Grimes Roads. The much-anticipated masterplan was revealed to locals during community information sessions last month. The current medical centre will be knocked down and a new facility built at the southern end of the land, facing Lawrence Road. That complex would also incorporate a lap pool and café. Sixty-six independent living townhouses will run the length of the Point Lonsdale Road boundary and part-way along Nelson Road, replacing the existing Eric Tolliday units and administration buildings. “People’s tastes on design is very personal, so as expected the feedback was varied,” said BCH Chief Executive Officer John Fendyk. “Some people were ready to book a unit, others hadn’t considered the need for independent living units in Point Lonsdale. “Our architects will now work to incorporate some of the initial feedback into the design concepts and we are still awaiting modeling around the costing of the proposal before moving to the next stage of consultation.” The proposal has been presented to the Queenscliffe Council, however no formal planning application has been lodged. “We will keep moving forward on detailed planning for the Community Health Centre design over the next month. The Masterplan design is a work in progress while we continue to seek and incorporate local feedback,” | Mr Fendyk said. The Federal Government has pledged $3 million towards the community health centre redevelopment. The remaining works, totalling upwards of $4 million, will be funded through the sale of the units. If approved the development would be built in three stages over a 7-to10 year timeframe. Twenty two townhouses will be built during each stage, Mr Fendyk said. The proposal to open the site up to increased independent living was based on a predicted high demand from the region’s ageing population, Mr Fendyk said. “This project is a great investment for the whole community and will provide modern, safe and high quality health service facilities which benefit everyone,” said Mr Fendyk. Marchese Partners principal architect Anthony Delduca said the precinct plan, which also includes areas of open space and pathways, is aimed at giving "the ultimum in living for seniors." The company has won international awards for its aged care designs. "The aged care facilities of the past are a thing of the past. They are not very nice, Mr Delduca said. "They don't have to be horrible places and we're transforming them into lovely places. "I think the most important component of what we build is to have lovely gardens and plenty of sun, they are the number one ingredients because seniors love sun and you've got enocurage them to get out and walk. "They are also designed to encourage family and friends to visit and that is also really important. "If the grandkids don't come to visit then we've failed our job," he said. |
|
Comments are closed.
|
THE RIP NEWS BLOGLocal news, sport and lifestyle stories. If you would like to submit a story please contact Carmel Christensen. Categories
All
Archives
July 2024
|
